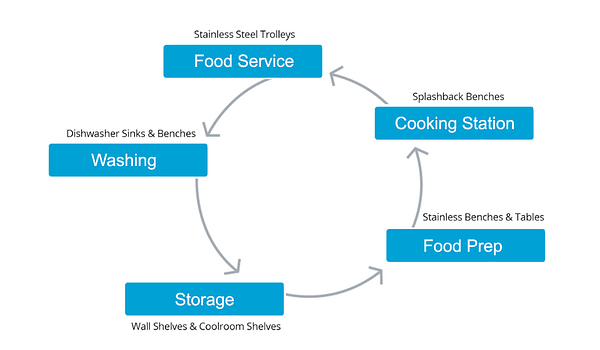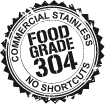
Commercial Kitchen – Cabinets, Benches & Shelving Layout
The 5 key components of a commercial kitchen
Before designing a commercial kitchen space, it’s important to account for the needs that the kitchen must fulfill and the equipment associated with those needs. When you know what components need to fit into the space from the beginning of the design process, you will be able to design your commercial kitchen layout more effectively. A Stainless Steel Bench is an integral component of every commercial restaurant kitchen.
The 5 components of a commercial kitchen
- Storage
- Food Preparation
- Cooking Station
- Food Service
- Washing

The key to your success as a food business is in the kitchen design.
A strong design will make your kitchen run smoothly and efficiently, so everything must be planned long before you open your restaurant. Everyone knows you need great staff, solid equipment and a chef who knows what they’re doing – but a vital part of your operation is the design of your commercial kitchen.
In our opinion there are five aspects to the optimum kitchen design. These are:
- Storage: Ingredients must be kept fresh and free from contamination and at the right temperature depending on the product. Utensils must be easily accessible.
Storage can be split up into dry storage and cold storage.
DRY STORE: A dry storage room or allocated area is a must in a kitchen environment and houses all of the ambient goods that are used – whether it’s tinned or canned goods, spices or fresh produce. Similar to the freezer room, when you are designing a smaller environment and space is limited, then kitchen wall shelves and over bench shelving are valuable options.
COLD STORE: Of course the preferred choice would be a walk-in freezer store but when designing smaller environments this is normally one of the luxuries to be sacrificed. Walk-in freezer stores differ from cold stores in the fact that they need an insulated floor to maintain its optimum temperature.
This is achieved by having either a raised floor creating a step into the room or by creating a recess in the slab so that the finished surface of the freezer room can be flush with the surrounding floor heights, thus creating the ability to roll in trolleys directly. In a lot of cases, freezer storage capacity is created using upright stand alone shelving, especially where space is at a premium. - Food Preparation: Whether you’re chopping onions or poultry, it’s vital to segregate different types of food during prep. Sinks with extra bench room and sink covers allow for extra prep space in a small work area. Another option is to add a central work table with over bench shelving for convenience and to double up storage space.
- Cooking Station: The cookline is the heart of the kitchen and the engine. The location of the cooking equipment is vital to a smooth operation and can be seamlessly integrated with your stainless steel benches. A combination of benches and cabinets for easy transition from prep to cook area offers valuable workspace and storage, keeping items within easy reach.
- Food Service: Efficient kitchen design means front-of-house staff have rapid and safe access to the pass without disrupting the kitchen flow. Stainless cabinets in this area can house plates and service ware and are neatly tucked away when not required.
- Cleaning and Washing: Plates, glasses, cutlery constantly need to be washed ready for re-use in a busy kitchen. A stainless steel sink bench is the perfect way to wash dishes efficiently. A well designed wash-up that allows adequate space for sorting and handling in conjunction with the correct dishwasher is vital. Combine dishwash benches and sinks with an open lip to slide the wash trays into the washing machine and out. Add a tap with shower head to help rinse before putting in the washing machine.
Kitchen design is a laborious task and can take many hours of head scratching to figure out your best layout.
Come and see us in the branch and we can show more options to help you finalise your kitchen layout.
Also checkout:




